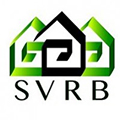Property Description
The ideal starter set upon on 25 acres of flat country, the choice is yours. Only 15 Minutes from Toowoomba you can enjoy a comfortable semi – rural lifestyle with multiple living areas.
The spacious kitchen has ample storage space, an electric cooktop and oven. This solid brick home offers an open plan dining and living room that adjoins the carpeted formal lounge room, perfect for movie nights with family. The large deck is ideal for entertaining or just relaxing with a good book enjoying the breeze and the 25 acre outlook.
There are four generously-sized bedrooms that are bright and airy and all 3 bedrooms have built in robes and are central the modern family bathroom. The master bedroom has a walk in robe and its own ensuite.
Downstairs is a large rumpus/games room, which adjoins the oversized double car garage. Fully fenced and also a separate fenced house block, ample rainwater storage and a windmill perfect for stock water/garden irrigation. Don’t miss out on this fantastic opportunity! Call to arrange your inspection today! This home will be sold on or prior to Auction!
Floor Plans
This dramatic contemporary home on 3-levels behind an 1885 Victorian facade was extensively remodeled & expanded in 1996 from the foundation up. Living room w/fireplace, formal dining room, gourmet kitchen with island opens to family room. Step out to deck with stairs to east-facing garden. Up sky-l…
This dramatic contemporary home on 3-levels behind an 1885 Victorian facade was extensively remodeled & expanded in 1996 from the foundation up. Living room w/fireplace, formal dining room, gourmet kitchen with island opens to family room. Step out to deck with stairs to east-facing garden. Up sky-l…
This dramatic contemporary home on 3-levels behind an 1885 Victorian facade was extensively remodeled & expanded in 1996 from the foundation up. Living room w/fireplace, formal dining room, gourmet kitchen with island opens to family room. Step out to deck with stairs to east-facing garden. Up sky-l…








0 Comment